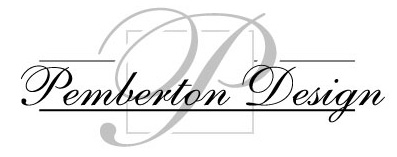Our Process
Whether you are looking to build a custom home, remodel or add an addition to an existing home, the steps outlined below are applicable for all three processes:
First Contact
We discuss your project and what you are looking to do. An appointment is set for Mark to visit your home or home site.
Site Visit and Interview
We will get to know each other and discuss your project in detail, examining the feasibility of what you are trying to accomplish and gathering as much information as possible so I can outline to the total scope of work to be accomplished in the proposal.
Preliminary Design Phase
After gathering your approval of the design proposal, we then move forward with the “Feasibility Study” which generally includes the following steps:
- If new construction, we visit site to photograph the lot and desired views. If remodeling, we visit the site to measure and photograph existing home.
- Create first schematic design showing existing and/or new construction additions.
- Present the preliminary designed floor plan.
- Client reviews preliminary floor plans then requests a meeting to discuss any changes or additional thoughts they may have regarding the presented preliminary plans.
- Revise the preliminary floor plans and provide a site plan, with building elevations for the approval by the client.
Drawings are now complete enough to submit to the desired builder(s) for a preliminary construction cost estimate. This process is designed to keep the project cost estimates as close as possible to the clients determined budget. If it is found to be necessary to revise the plans for budget considerations during this process, it will be done at no additional cost to the client as long as the original design concept is maintained.
Construction Documents
After it has been determined that the design and construction costs are acceptable to the client, we will begin to prepare the construction documents. Final signed and sealed drawings will be provided to your chosen contractor for obtaining a construction permit with the local building department.
